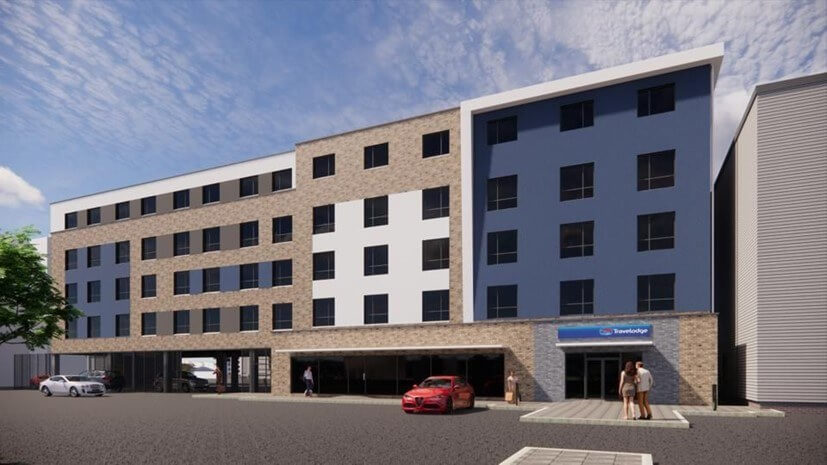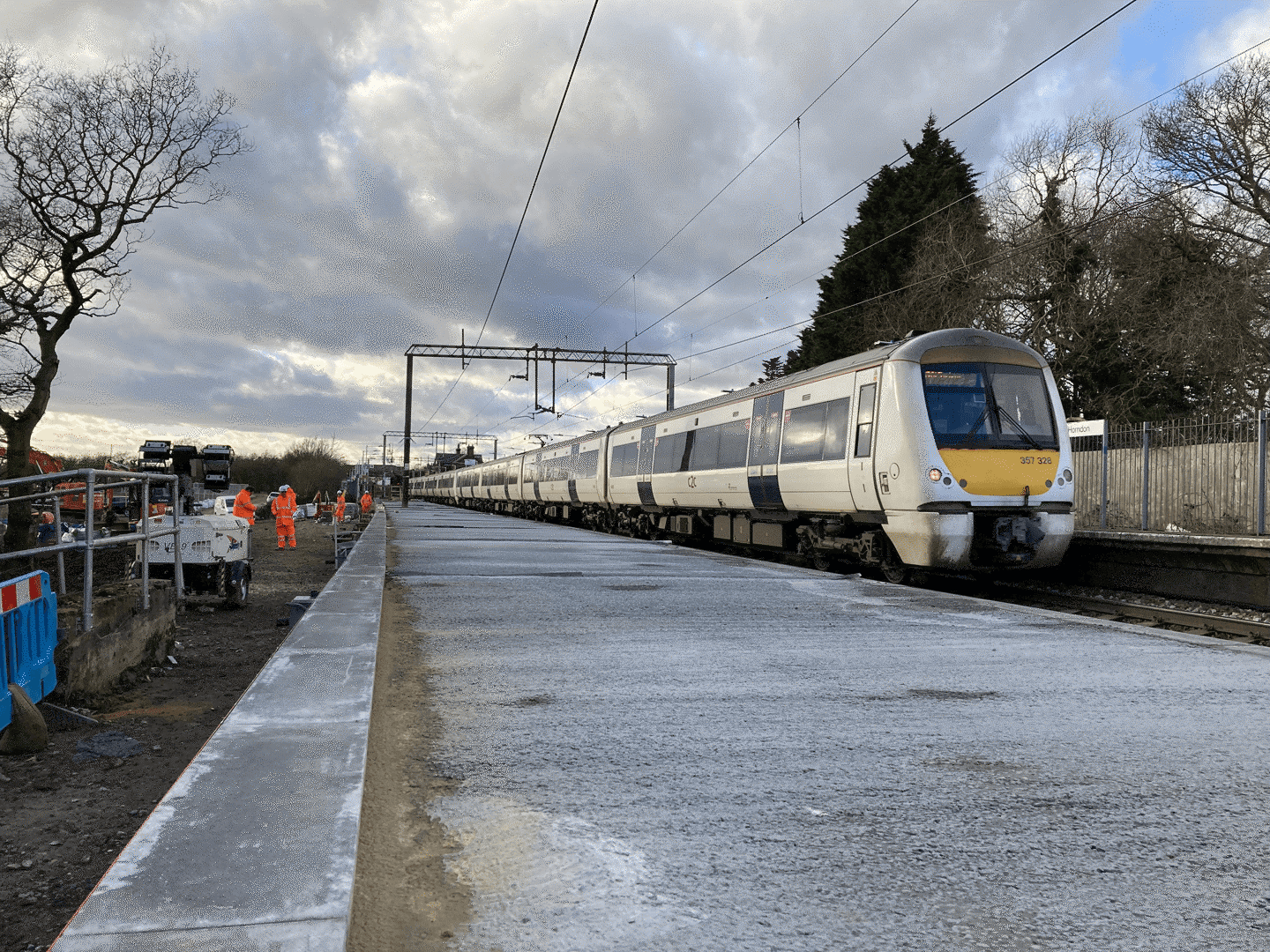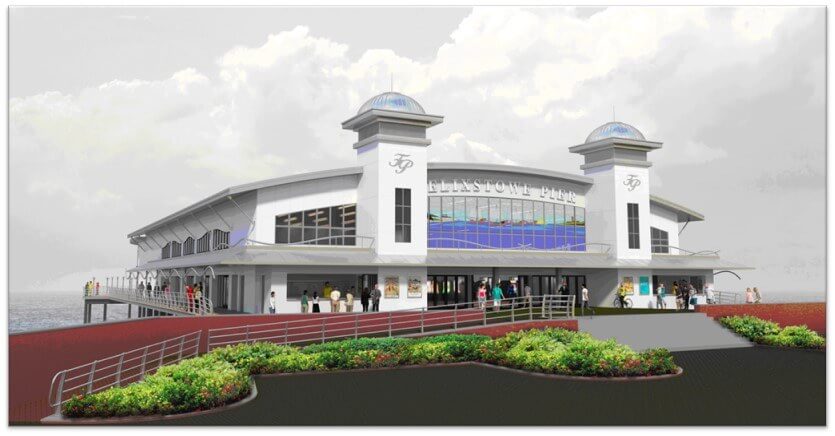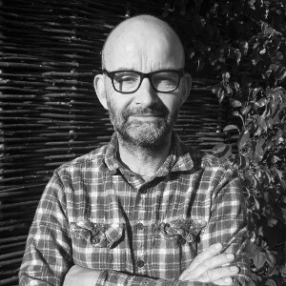Ipswich Travelodge is a brand new 5 storey hotel, situated in Ipswich Town centre. It includes 100 rooms, a bar and restaurant, as well as parking underneath the building itself. Haydn Evans were appointed as civil and structural designer on this project, tasked with the full structural design of the building, including analysing the steel frame, piled foundation layout and reinforced concrete floors.
Haydn Evans worked closely with the client and contractor to deliver the design of this project. Often working to a demanding time schedule, all aspects of design had to meet NHBC standards and be submitted to the Local Authority.
The structure of the building comprises of a pinned steel frame, with composite flooring providing lateral stability at each floor level. Braced cores around the lift shaft and stairs provide resistance against wind loads. The frame was modelled and structurally analysed using Tekla Structural Designer software.
Due to the depth of made ground and soft underlying soil stratas, a piled foundation system was designed. This had to be updated in real time once contractors had commenced piling, to align with any pile locations that were required to change due to obstructions in the ground.
Working in accordance with Anglian water, the foul and stormwater drainage was designed to connect to existing sewers on Russell Road. The design specified the instillation of an attenuation tank under the carpark, again highlighting the wide range of work that Haydn Evans can take on.








